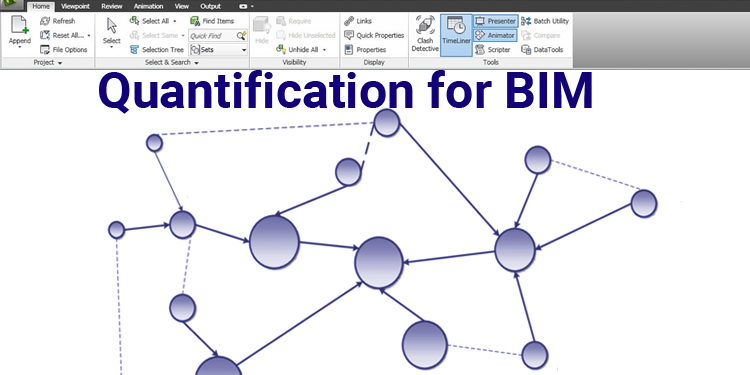
Navisworks Quantification for BIM
Overview
Integrating three-dimensional (3D) and two-dimensional (2D) design data is possible with Quantification. A quantity takeoff can be generated by combining several source files. Building information models (BIM) can be simulated and combined with geometry, images, and data from other tools to create synchronized project views. To enhance collaboration, once your takeoff data has been exported to Excel, you can easily share it in the cloud using Autodesk BIM 360.
These disciplines can be quantified by counting and measuring the quantities of items:
- Terrain, roads, drainage are examples of civil engineering.
- Doors, walls, and windows are examples of architecture.
- Mechanical, electrical, plumbing and structural engineering.
Here are the variables or measurements available:
- Length.
- Width.
- Thickness.
- Height.
- Perimeter.
- Area.
- Volume.
- Weight.
- Count.
Project Creation
You use a project to produce detailed material quantities by gathering files and takeoffs. The project settings, like measurement units, can be specified when you create them, along with the catalog content to import.
Quantification requires associated projects for each file. When you launch Quantification for the first time, a Project Setup Wizard is displayed. Specify your measurement units and the takeoff data catalog you wish to use here. Takeoffs can be integrated with all the common catalogs before Quantification begins.
Quantification allows you to create groupings, items, and resources that define the structure of your project: You can import a catalog. Takeoff projects can be defined by importing a catalog into the project. It generates takeoff groups like disciplines from a catalog as a starting point for a project.
- You can create more takeoff groups and items automatically by importing additional data from a catalog or spreadsheet.
- Takeoff data for your project should be organized by creating items, groups, and resources. Resources associated with a copy of an item or groups are also copied.
Manage Your Workspace
Each of the dock able windows in the Scene view, Quantification Workbook, Item Catalog, and Resource Catalog can rearrange. The Scene View allows users to move and resize windows, as well as dock them.
You can double-click the title bar to dock and undock a window. In docked mode, a window shares at least one edge with its neighbors. Shared edges change shape when they move. You can also move windows around the screen if necessary.
How to explore Quantification?
Quantification Workbook, Item Catalog, and Resources List comprise the Quantification User Interface (UI). Your project catalog contains the items and materials you will need for takeoff. The catalog defines the organizational structure of your project. These windows can open in a single session.
Two ways to open Quantification:
- Select the Tools to tab on the ribbon, and then click Quantification on the Home tab.
- The View tab located on the ribbon, and the Windows drop-down menu located in the Workspace menu. Select Quantification Workbook, Item Catalog, or Resource Catalog from the drop-down menu.
How to perform Model Takeoff?
Quantification can take off models containing properties from your original publishing application.
How to perform 2D Takeoff?
Takeoffs in 2D allow you to measure areas, lines, and counts. It is much easier and more accurate to markup geometry and performs calculations on a computer than doing so manually. In your Quantification workbook, the geometry is taken off automatically along with your 3D takeoffs. You can import native and scanned DWF files as well as other non-native DWFs that include PDF files.
Managing Takeoff data
Quantification lets you change the display of takeoff data. With Project Builder, you can group takeoff data, add resources and catalog items to folders, and organize takeoff data by bringing in groups of takeoff data. Cutting and pasting groups, items, and resources will help you reorganize the takeoff data in a way that represents the takeoff best. Takeoff data can be customized by changing the color of items or by highlighting them. The selected model takeoff will highlight the model. It is possible to keep this appearance or reset it to the original appearance.
Update & Analyze Data
Quantification updates, analyzes and refreshes model data.
Conclusion
As an engineer, architect, or designer prepares models, drawings, and specifications, takeoff refers to the process of measuring quantities of materials. The idea behind quantity is to count building components, measure areas, estimate material costs, and make material estimates automatically. As a result, you spend less time counting and measuring and more time analyzing construction and renovation projects.


